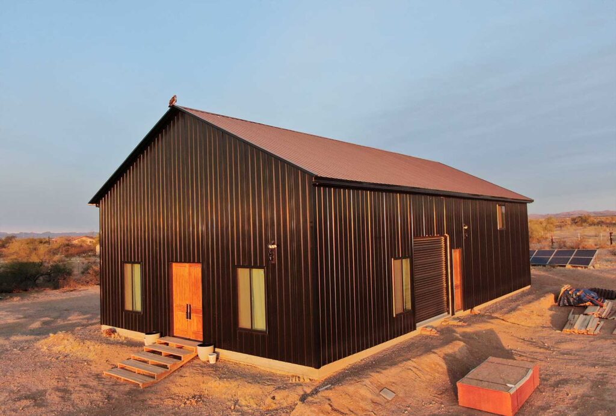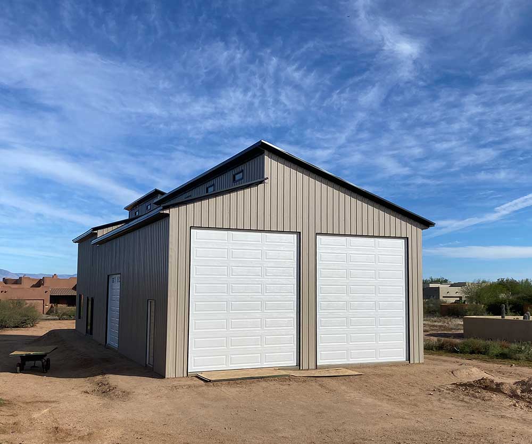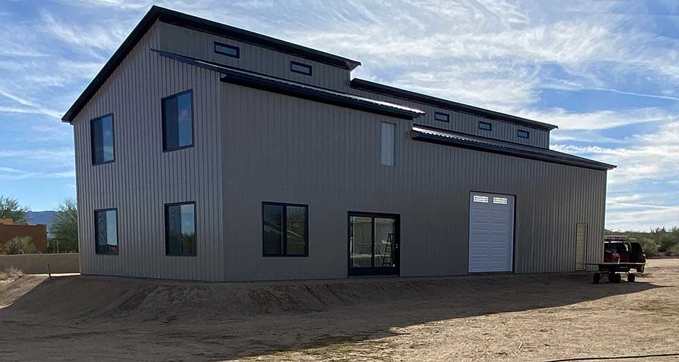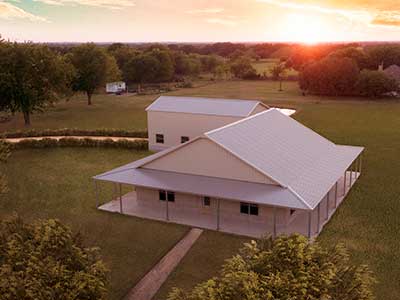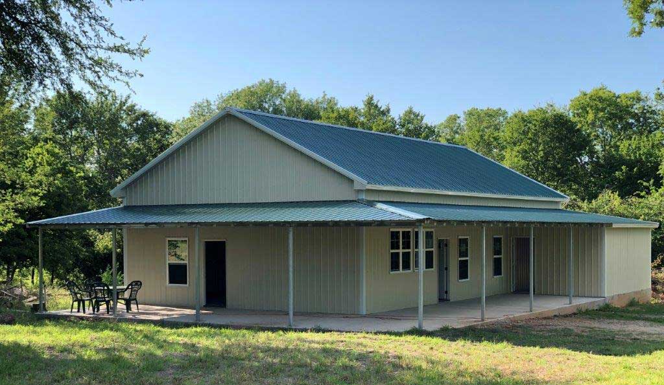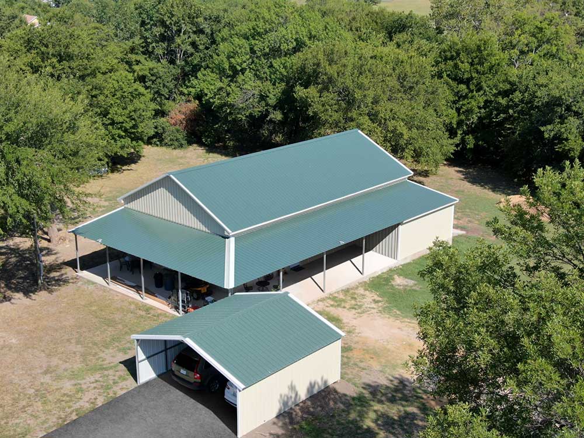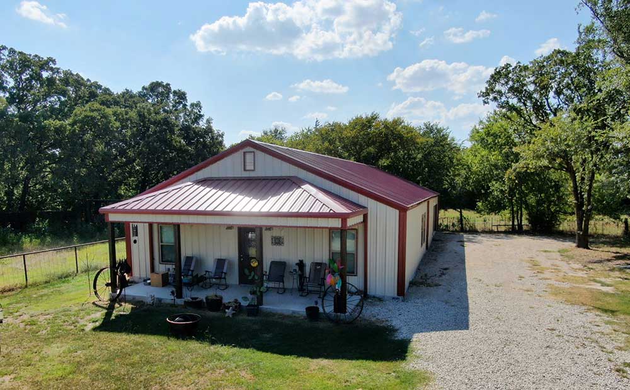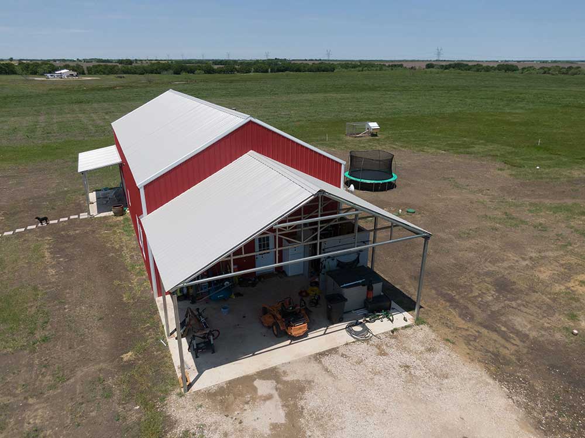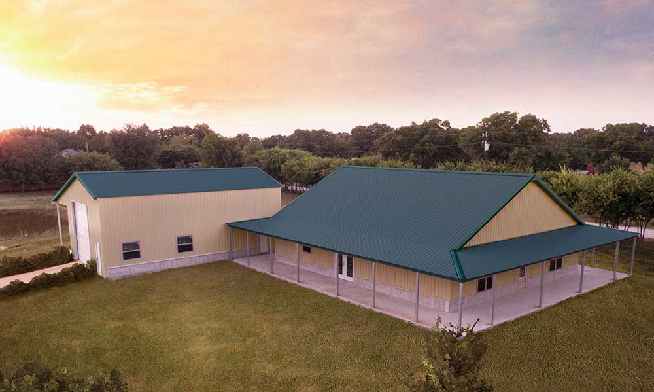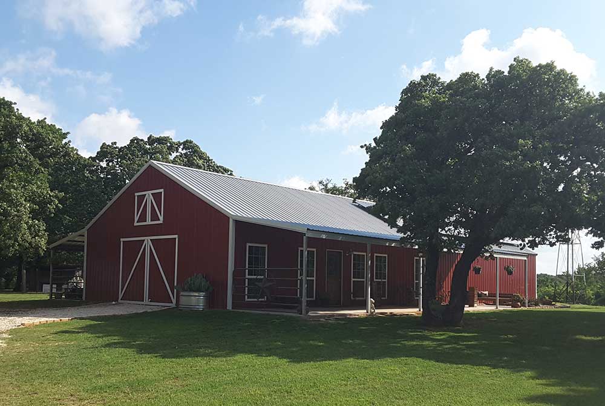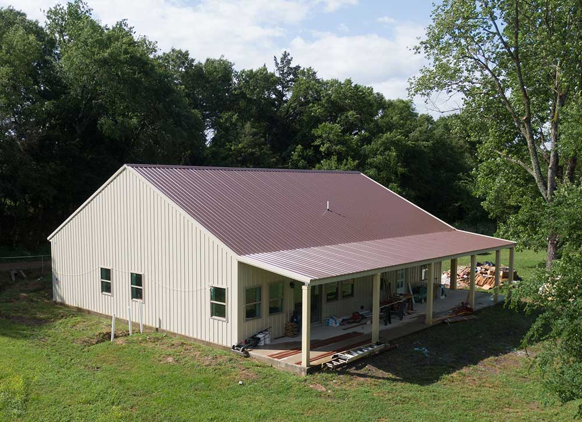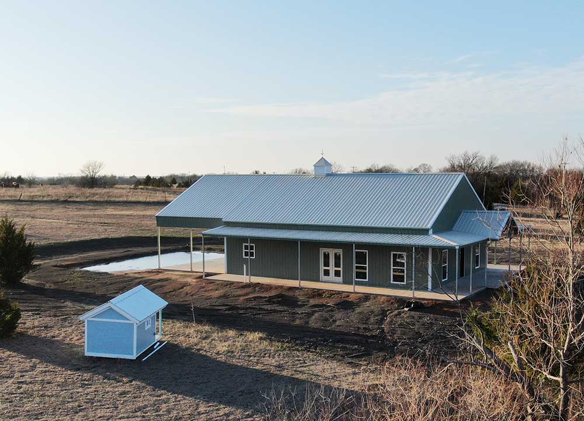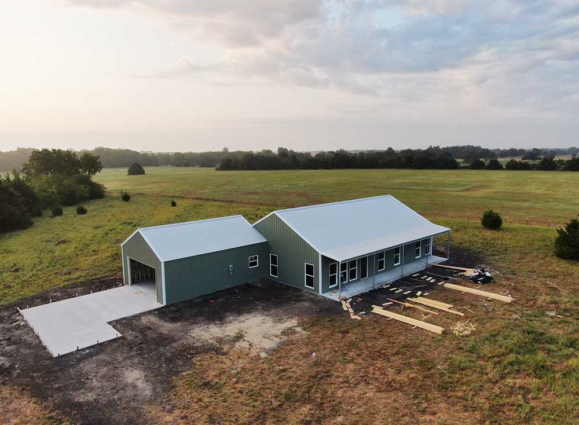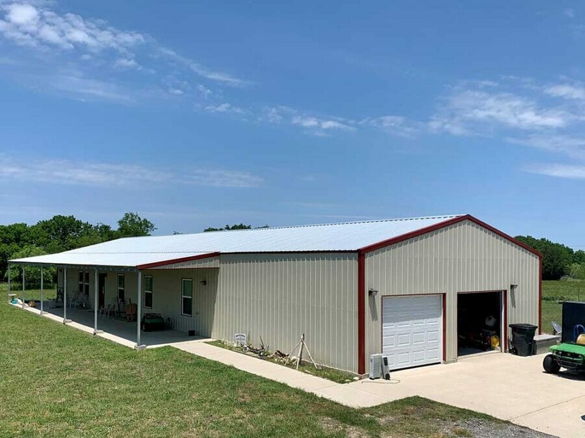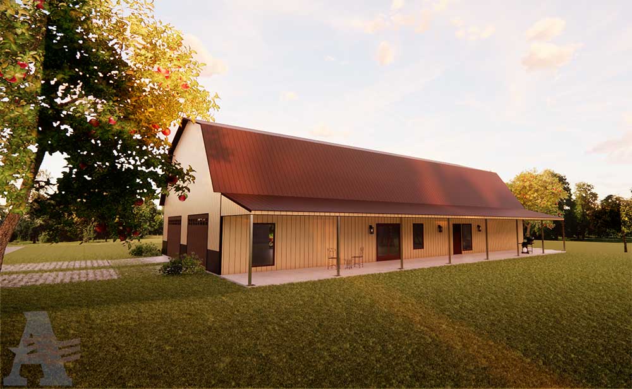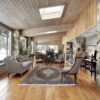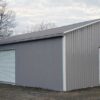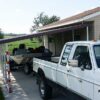Homebuilding is complicated at the best of times, but when there’s a labor and supply shortage, getting things done more expediently makes all the difference in your budget. Whether you’re building for yourself, or you’ve got property development ambitions, Absolute Steel barndominium kits are designed to simplify construction — saving you both money and time.
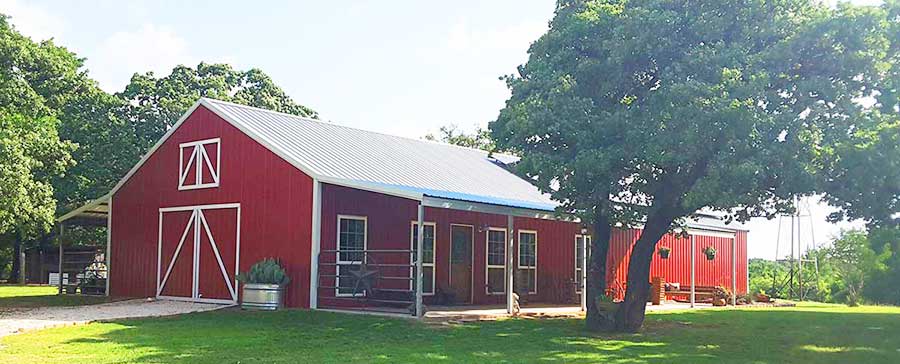
Then, when the home’s built, selling is all the easier thanks to the limited lifetime warranty on panels and assured energy savings over the life of the property. Fact is, if you’re looking to get the best return on your home-building budget, and saving as a homeowner, then our metal barndominiums deliver what you seek.
IMPORTANT NOTE: The costs and prices below are in 2021 prices. Please do not try to compare them to today’s prices, but just use them for frame of reference.
Case Study: Matukat Construction
Florissant, Colorado might be a small town, but it’s big on scenery and greenery — the perfect setting for a low-maintenance, fire-resistant steel-frame home. When Matukat Construction took on the project of creating a wildfire and pest-resistant single-family home on Cameron Circle, they used Absolute Steel’s barndominium kits to get the job done.
For the 0.6-acre mountain-view property, they chose an 1,800-square-foot barndominium shell kit and fashioned it into a three-bedroom, two-bath spacious single-floor home.
They probably chose Absolute Steel’s metal barndominium kit for all the reasons so many others do:
- Like our all-in pricing for the metal frame, exterior panels, and roof and our trusted name in the industry.
- Maybe they prefer how much easier a hard day’s work is with the lightness of steel framing versus wood.
- And then there’s how much easier the job is with our barndominium kit’s pre-cut pieces, easy-to-follow instructions, and convenient job-site delivery.
Plus, there’s Colorado’s summer reality – wildfires – which make metal construction the best choice in those high mountain forests.
Our metal buildings are used by the US Armed Forces in every known climate. There’s no metal building better suited to weather Colorado’s wildfire season, and builders like Matukat Construction know they can count on us.
The Construction Process in Video
The Barndominium Home in Question
From the outside, this barndominium may seem plain, but anyone familiar with wildfire season knows exterior add-ons make the difference between a home surviving a fire or not. Anything wood, like a wraparound deck, becomes a hazard when a wildfire rages. (But a homeowner can “deck out” these barndominiums any way they see fit.)
The home itself — with metal windows, metal exterior panels, and metal roof — is as fire-resistant as they come. Ideally, in wildfire regions, homeowners create outdoor spaces away from the home, leaving fire breaks between any exterior structures and the home itself. (Hot tub, anyone?)
As with any barndominium kit, the interior is completely up to the owner. In this case, the builder had specs from which to work, and designed the home with a very open plan. We love the high tin ceilings as a stunning feature for reflecting light, creating an airy, bright space.
The finishings are well-suited to the area, with walls clad in rustic stained pine. Durable laminate floors will meet the messy demands of mountain life. A mudroom, laundry room, and office complete the interior.
While the included finishings are all high-quality, they’ll be products that have developer-friendly prices, and reasonable for most homeowners budgeting builds of their own.
The Dollars and $en$e – How A Barndominium Comes Together
We’re not privy to what the bank statements look like for Matukat’s build or anyone else, but we know the ballpark cost of their chosen barndominium kit, and we’ve got educated guesses on how their budget played out.
The cost of local labor, available materials, and other variables related to construction will vary depending upon your location. The figures below are used for illustration only. They will be different depending on your project variables, and will change over time (inflation). However, the relative concept should remain the same.
For our purposes of doing a budget breakdown on this barndominium, let’s imagine the following numbers:
- The 1,800-square-foot barndo shell, including the roof, comes in around $21,000. This is all exterior framing, roof and wall panels, delivered to job site. NOTE: Prices are based on sales at that time. No guarantee that’s today’s cost.
- For comparable interior fittings and building it out, let’s guestimate $90,000 in costs.
That brings our estimate to about $111,000 in budgeting for this brand new home, not including engineered plans, installation/construction, or permits.
So, that’s around $62 per square foot for the finished home (not including land cost), but that’s a do-it-yourself construction cost-PSF. Bringing a general contractor in, or other labor, will drive those costs up.
That’s a world away from the standard $150-200+* per-square-foot price you’ll pay for building traditional custom-built homes on your existing land. * = Average prices in AZ early 2022. Again, a figure that will vary by location.
After all, you’ve got to save some cash for the outdoor kitchen, pergola, and hot tub.
But, if you’re thinking of property development for profit, then it’s good to know that this property was sold upon completion for about $415,000.
Instant Equity!
Using the assumed prices and example from above, here is what you’d earn in equity on this property when finished.
Estimated Instant Equity DIY (build it yourself):
- DIY Cost for the home materials and construction: $111,000
- Land cost: $32,000
- Your estimated finished cost: $143,000
- Valuation Price when completed (Trulia.com): $415,000
- Equity (or profit): $272,000
Considerations Beyond Costs
Keeping costs low is all about choices. If you’re a DIYer, using sealed concrete floors can save money till you’re ready for that dream hardwood, cork, or tile. Windows, fixtures — all these features add costs, so every choice has an impact on your overall project price.
If you’re a crafty person for sourcing things, you may find creative solutions. Whether that means picking up a gently-used bathroom suite at Habitat for Humanity’s ReStore or pulling plank hardwood from a tear-down to refinish for your living room — you’ve got options if you’ve got hustle.
Speaking of hustle, if you’re a DIYer, then you’re our kind of customer. We’ve made metal building kits for decades and have instructions and packing down to a fine art. It’s not quite as simple as putting together an Erector set, but DIYers get incredible results with our kits.
We’ll deliver them in well-marked bundles, so you’ll find what you need, when you need it. And since we make every kit we sell, you’re guaranteed great customer service if you need help during a build. Call us, or even watch our helpful DIY videos in English and Spanish.
As the homeowner, investing in a steel barndominium doesn’t just save you money during the initial build — you’re talking a lifetime of energy savings. Add solar panels or other energy-smart solutions, and you’ll save even more. There’s enormous peace of mind with backcountry issues like wildfire, heavy weather, and rodents and pests. Metal panels will withstand hurricane-force winds, which are critical in wildfire protection too. Our impact-resistant roofs will serve you well against hail and any windblown forest debris.
If you’re looking for a home that saves you money from the day you break ground, we’re here to make it happen. Have a look at some of our plans and give us a call with any questions you have.
Barndominium Customer Project Gallery
You can do this with your barndominium! You can do your dream living/work space. See more on the Absolute Steel Barndominium Kits here.

