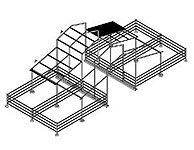Our Raised Aisle Open Air Horse Barn is engineered to show off that classic equestrian look.The raised center aisle of this shelter offers high clearance, which will allow plenty of light and air into the barn.
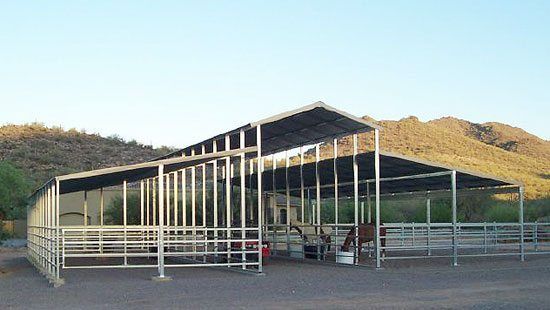
Standard or Custom Sizes Available
Our most popular size is a standard model, with the following dimensions:
- Overall structure dimensions: 38′ wide by 24′ deep
- Center aisle: 14′ wide, and 15.5′ high (eave height)
- Stalls: Four stalls at 12′ x 12′ each
- Turnouts (optional): 12′ x 24′ corrals with 12 feet being covered
- Need different sizing? We are the factory and fabricator. We can make your barn to your specifications.
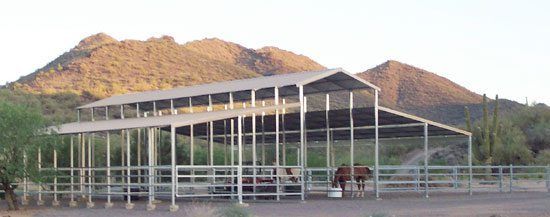
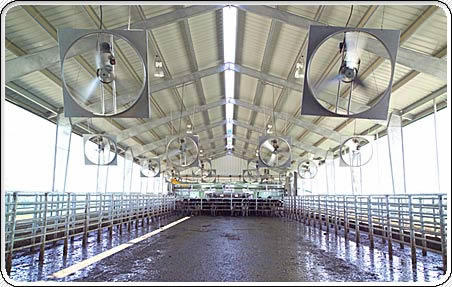
Standard Unit Prices
Note: Images below are shown with only partial roof paneling. This is done so that you can view some of the component details. Unit includes full roof paneling on all models.
Raised Aisle Open Air Barn Base Model
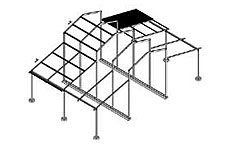
- Base model
- 38′ wide x 24′ deep
- 4 stalls
- Add paneling for walls and dividers to fit your needs
Raised Aisle Open Air Barn with Corral Option
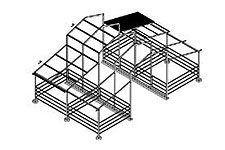
- Base model with framed corral
- 38′ wide x 24′ deep
- 4 stalls with corrals
Raised Aisle Open Air Barn with Corral & Turnout Option
- Base model with framed corral
- Includes turn-outs
- 38′ wide x 24′ deep
- 4 stalls with corrals
- 12′ x 24′ turnouts
Technical Specifications:
All of our equestrian and livestock structures are built with the same steel frame and panel quality as all of our metal buildings and carports. Use the links below to see technical information on our buildings (a new window will open).
- Steel frame and panel information.
- Engineered plans
- Foundation information
- DIY – Build it yourself
- Warranty: Our frame systems have an industry-leading 20-year warranty. The exterior panels, depending upon which panel you purchase, have a 20 to 30 year warranty against fading, chalking or peeling.
.
Call for pricing
Please call us toll-free at 1-877-833-3237
with any questions or quote needs! We are here to help.
Customer service and pricing available from 8:00 am to 5:00 pm Arizona time Monday – Friday.

